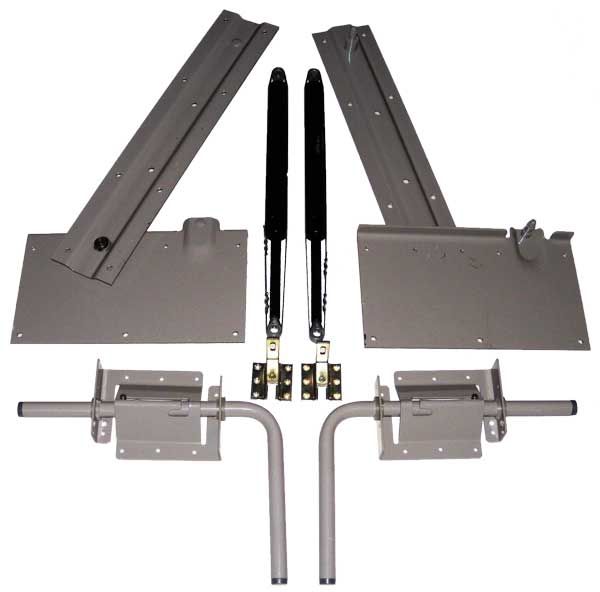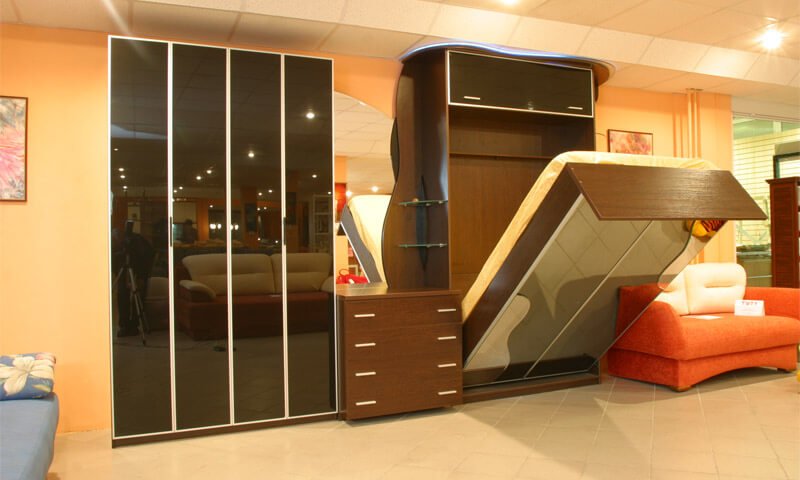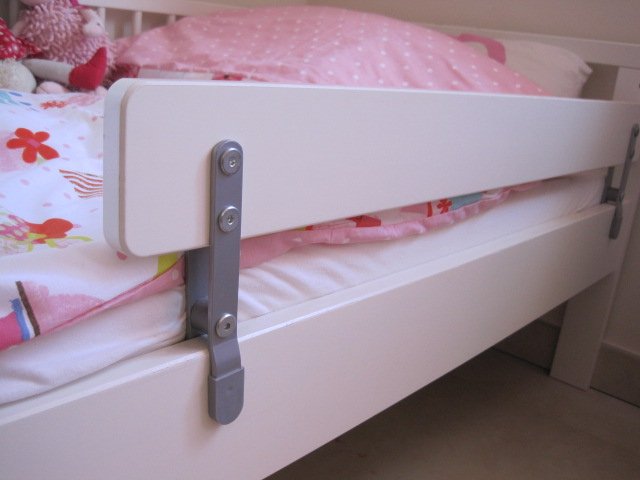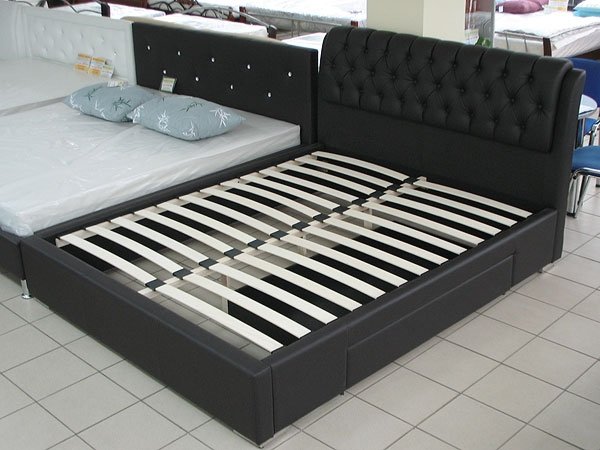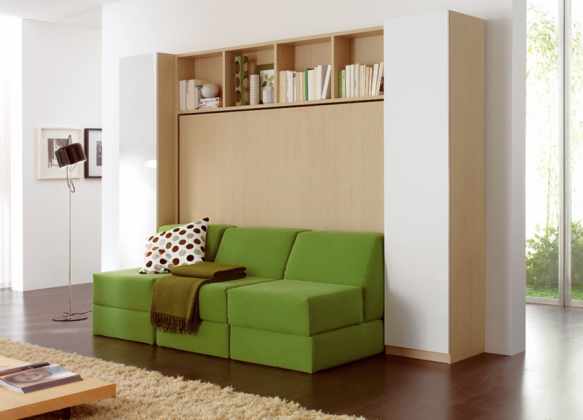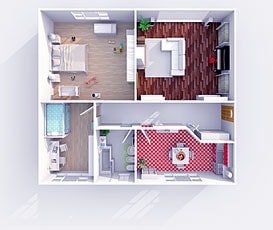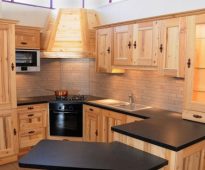 Making the original kitchen with your own hands from furniture panels
Making the original kitchen with your own hands from furniture panels
We create projects of kitchen sets. What to consider?
Kitchen - the heart of any home or apartment. The condition of this room depends on how cozy the whole living space will appear. The design of the kitchen set must be approached very responsibly, since this part of the house is not as easy to change as, for example, a sofa or a wardrobe. In the free access there are ready projects of kitchen sets, which can be used if the kitchen needs repairs. However, they are not suitable for everyone: the apartment owner may have complaints about the design decisions, the project budget or the dimensions of the furniture. In this case, the optimal output is the independent design of the kitchen set and assembly of the lockers with your own hands.
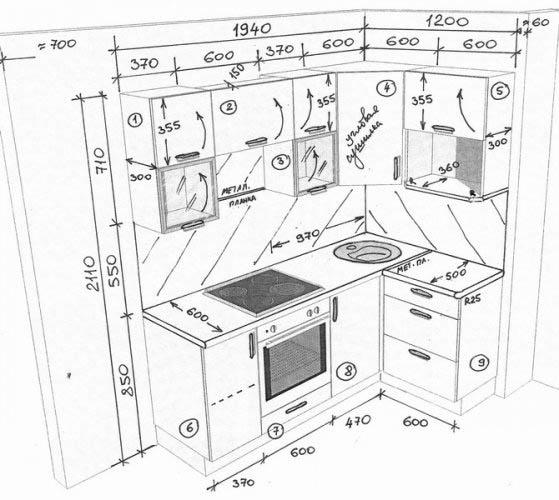
By developing a kitchen project yourself, you can save up to half the cost of a finished kitchen.
Content
Preparatory stage
Before drafting a kitchen set, you need to gain knowledge in this area. No need to become a guru in drawing and carpentry. Enough to know the basic information.
We recommend receiving information from the following sources.
- Video tutorials on kitchen design from professionals. They detail the stages and features of the work. Since this is a preparatory stage, you should not immediately try to repeat the above in the video. It is only necessary to understand the principle of the upcoming actions.
- Familiar, recently made repairs in the kitchen. Ask them how they solved the problem of a small footage, in which program they were drawing, if they had any problems. A live companion will give the most complete answers to these questions.
- Kitchen workshops and furniture stores. Any client can get a free consultation and even make an exemplary kitchen project in the department of a furniture hypermarket. To do this, it is not necessary to use other services of the company (to buy furniture, etc.). Organizations charge a fee for detailed consultation, but it is limited to only 1 thousand rubles. For this money you can get advice on the placement of furniture, electrical appliances, the choice of style specifically for your room. Customized recommendations are always more useful.
- Magazines, TV channels, other media sources giving access to repair information. Casual looking through the texts or programs, you can learn a few useful ideas - how to save space, it is more convenient to arrange furniture, etc.
Below is a general instruction on how to design a kitchen set on your own. Remember that when developing a drawing, it is necessary to take into account the specific features of your premises (footage, irregularities on the walls, location of communications, and so on).
Drafting a kitchen
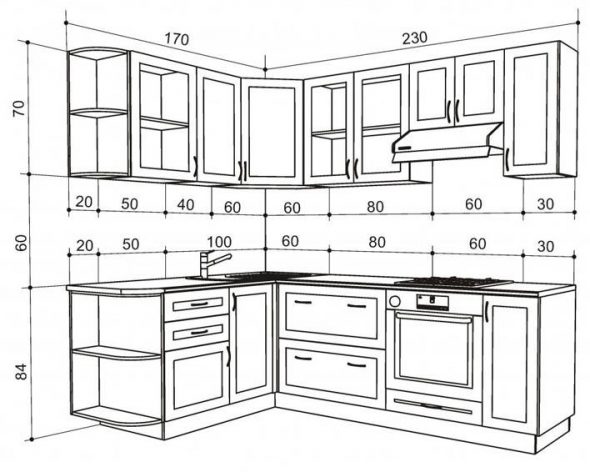
First, a kitchen project is drawn with approximate sketches and ideas, then all this is transferred to a drawing with exact dimensions.
The development of the kitchen is happening in stages. The first step is a thorough measurement of the room in which the furniture will be installed later.Next, the budget is calculated, on which depends how many pieces of furniture will be included in the project.
Correct measurement of the room
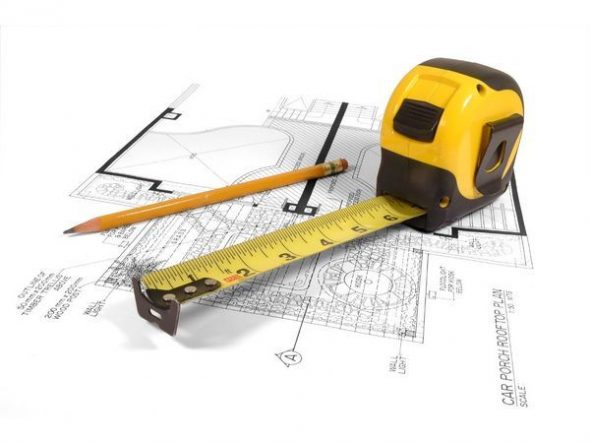
The most important step is the measurement of the room.
Measure the following parameters to create a kitchen set:
- ceiling height;
- the distance from the window to the floor and from the window opening to the ceiling;
- width and length of the room;
- evenness of the corners (they should be 90 degrees, in case of non-compliance with this indicator alignment is necessary).
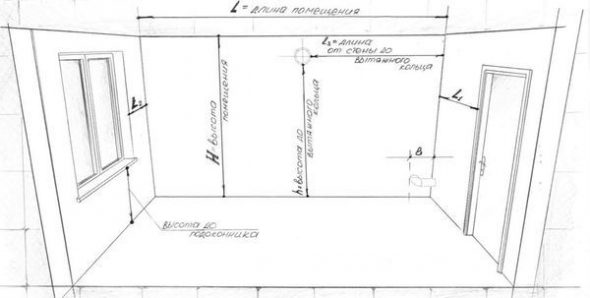
The distance is measured at three main points: at the bottom, in the middle and at the top
If there are noticeable elevation changes in various places of the wall, either eliminate the defects, or consider this factor. Convexes in the upper plane of the kitchen can interfere with the proper installation of the cabinets. In order for them to stand up normally, with any irregularities between the sections, a small gap must be made. Be sure to measure the angle between the wall and the ceiling. If it is less than 90 degrees, calculate how much you need to lower the upper cabinets.
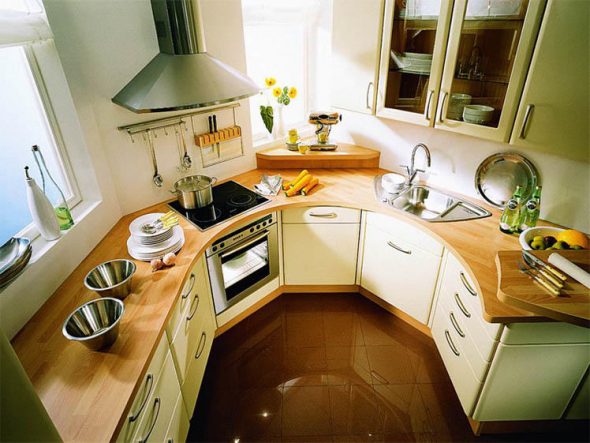
If your kitchen has a non-standard layout, then you need to develop an individual project, as typical sets do not fit
Calculate the total room footage. On its basis, choose what principle the cabinets will be located in (see the “Arrangement of furniture and household appliances” section).
Budget calculation
From the material constraints depends on what will be the final appearance of the kitchen. With a small budget, you should change the standard to narrow lockers, which are on average 25% cheaper. Differences between ordinary and small thumbs are discussed below. With a small stock of funds, you should also limit the number of lockers, exclude niches for the dishwasher and other expensive embedded equipment.
Consider that cheap headsets are made of MDF, the average wall thickness of which is 1.6-1.8 cm. There may be other parameters for natural wood.
Furniture dimensions
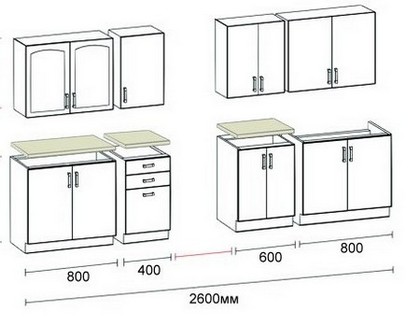
Symmetrical arrangement of the upper and lower kitchen cabinets
In order not to miscalculate with the installation of furniture and eliminate the possibility of gaps or inconsistencies, it is necessary to take into account not only the room parameters, but also the characteristics of the lockers.
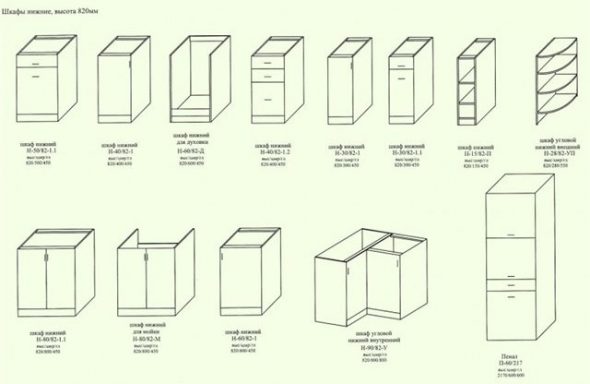
The scheme of the lower kitchen cabinets for the kitchen
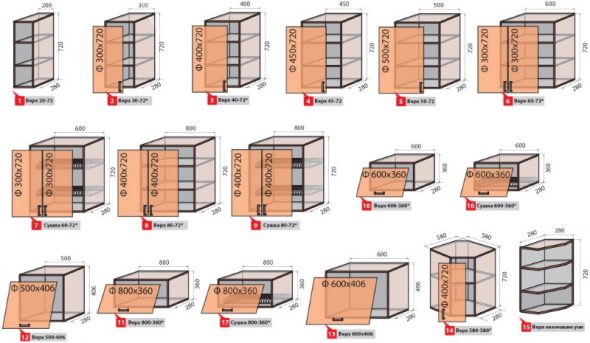
The scheme of the top wall cabinets for the kitchen
Standard indicators of kitchen furniture.
| Table top | Depth - 60 cm, 3-5 cm more than the depth of the lockers, thickness 28-40 mm |
| Floor bollards | Base 10-15 cm, the main part 72, depth 55 cm, width 15-90 cm |
| Wall cabinets | 45 cm from the table top, depth 30, height 70-90 |
| Narrow floor sections | Depth decreases to 45, then the tabletop should be no more than 50 cm |
| Corner cabinets | 60 cm in length from each corner, facade 38 cm |

Basic configuration of corner cabinets
The height of the floor sets is usually 80 cm, however, not all devices can be built into such pedestals. It is better to take the parameters with a margin: 85 cm, because many washing machines and dishwashers are 82 cm tall. If the owner of a large apartment is, the bollard should be 90 cm.
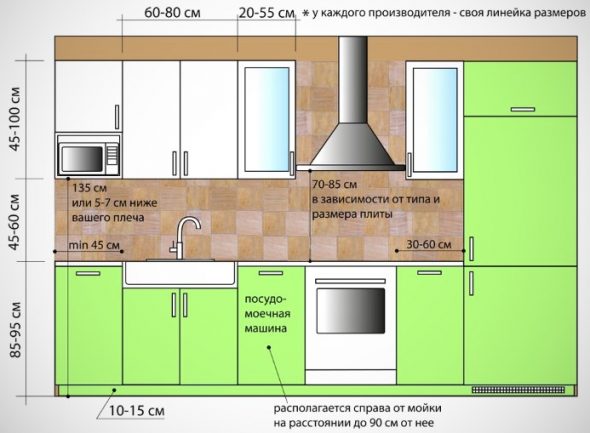
Size range of kitchen set
How to make a drawing
Facilitate the design of the headset can computer programs for 3D modeling. With their help, it is possible to calculate the exact dimensions of the furniture, visualize the outlines of the headset, the texture of its exterior decoration, internal filling. Programs are available even to beginners and can be easily mastered after 2-3 hours of studying the basic rules of use.
The best programs for modeling:
- KitchenDraw;
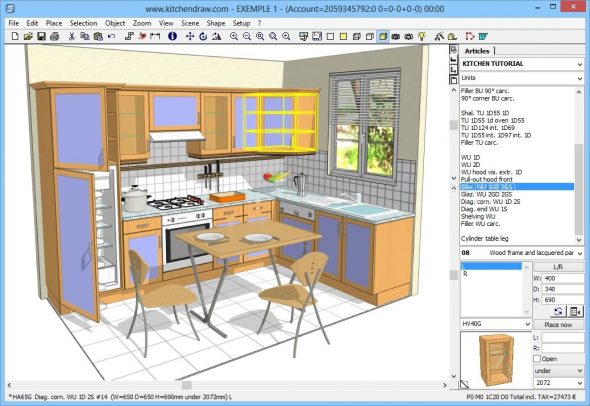
Sample program for kitchen modeling KitchenDraw
- Woody;
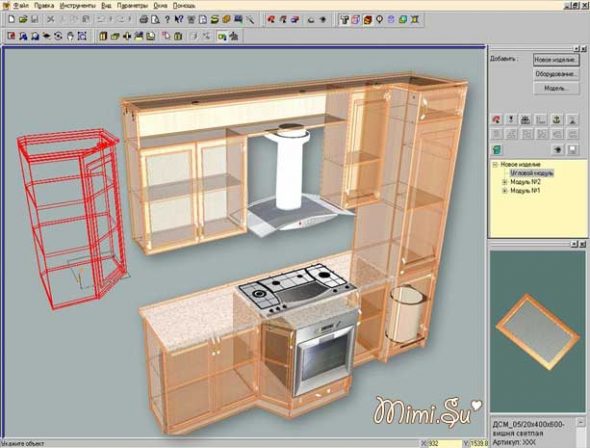
Woody program for the design of kitchen furniture
- PRO-100.
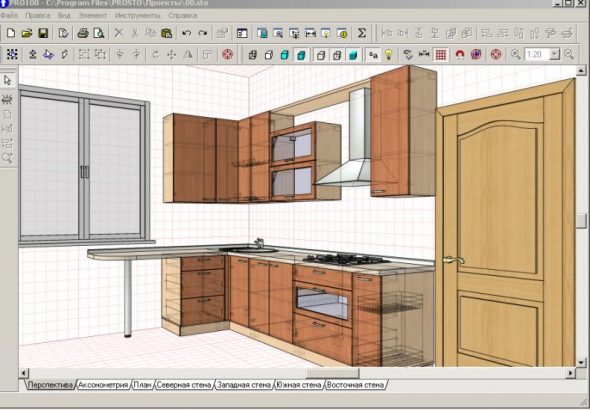
Furniture design and kitchen design in the PRO-100 program
Pay special attention to the latest program: it is functional and understandable for beginners. For utilities you need to pay. You can find hacked versions of paid programs.
If your computer skills are insufficient to use the listed programs, make a standard drawing.Use half or a whole sheet of drawing paper, pencils of different rigidity (H for thin lines, soft for marking), a pen (dimensions are indicated to it).
First, make a plan from above, putting on the drawing in proportion 1 to 10 dimensions of the room. Mark on the sheet window opening, communications, sockets. Then proceed to the outline of the headset. The top view is suitable for furniture placement. It is necessary to make a sketch of the first-person plan, so that you can choose the design of the facades, door handles and other small nuances.
Placement of furniture and household appliances
Depending on the footage of the kitchen, the installation of the headset can be done in different forms.
- The letter "G" is the best option if there is a wall section at the door with a length of 1.5 meters. It is better not to mount the kitchen worktop under the window, since it is fraught with the difficulties of creating a pocket for the battery. This variation is suitable for kitchens larger than 6 meters.
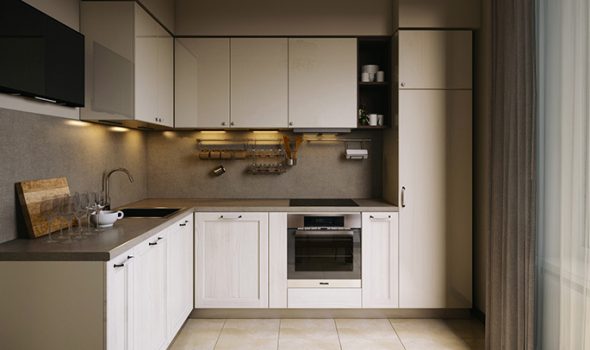
The l-shaped arrangement of the furniture makes the kitchen compact, spacious and very concise.
- The letter "P". Suitable for large apartments and country houses, the kitchen area in which starts from 12 square meters. With this arrangement, inevitable "collision" of the tabletop and the battery. In order not to close the heating element, you can increase the window sill and make a hole in it to release heat. Another, more complex option is to install a floor battery. The grille is installed directly on the floor.
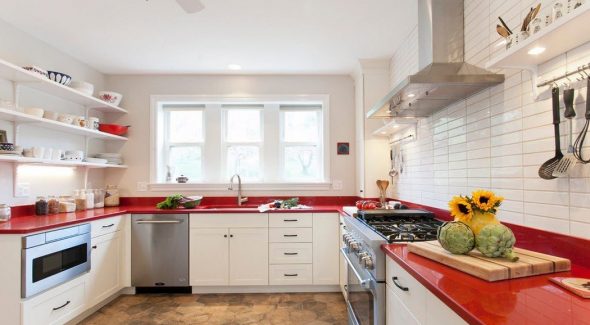
U-shaped kitchen layout - a layout in which all storage systems, work surfaces and household appliances are located along three walls
- With an overhang attached. Reminds the letter "T". The kitchen island is located approximately in the middle. It can be styled as a bar counter or perform its main function as a worktop for cutting food. The washing is sometimes built in an islet.
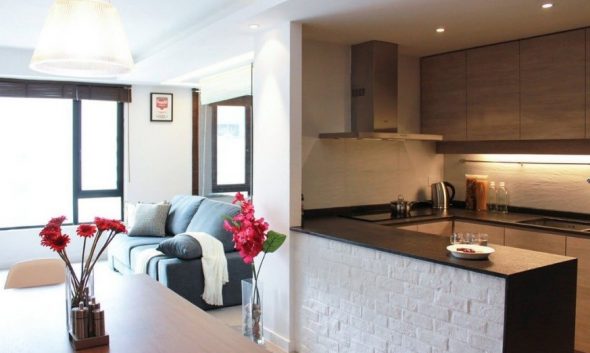
The peninsular layout, in which the kitchen island is combined with one of the sides of the working areas located near the wall
- With a detached island. Option for spacious kitchens of more than 15 square meters. meters The island is located about 70 cm from the main line of the tabletop. Its standard length is 2-4 sections. In the presence of a separate island, a cutting zone and an additional sink can be transferred to it.
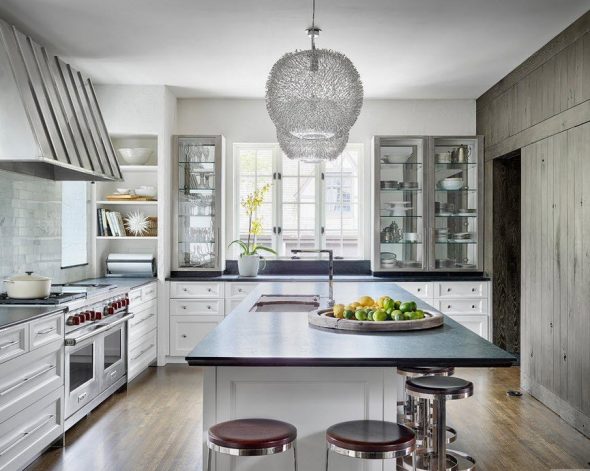
An island in the kitchen is a stand-alone furniture module.
- In one line. If the kitchen area is less than 6 meters, all that can fit is the only chain of cabinets with a tabletop. With proper placement of household appliances will accommodate a double furniture set for lunch. If you wish, you can replace it with a bar table - then a cropped version of the letter “G” will come out.
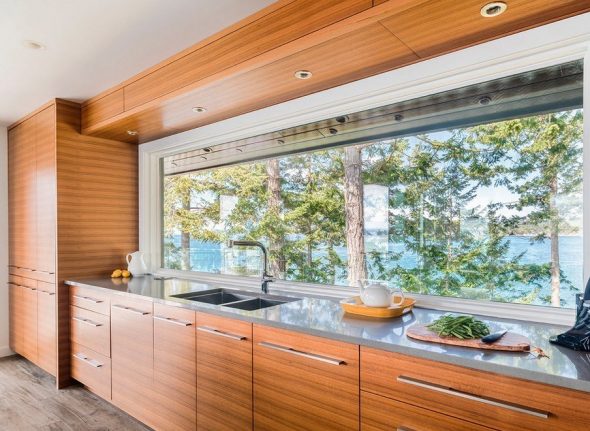
Linear layout is ideal for narrow spaces, small spaces.
- In two lines. In long and narrow rooms it is convenient to have furniture on two sides: on the right - all household appliances and work surfaces, on the left - a dining area.
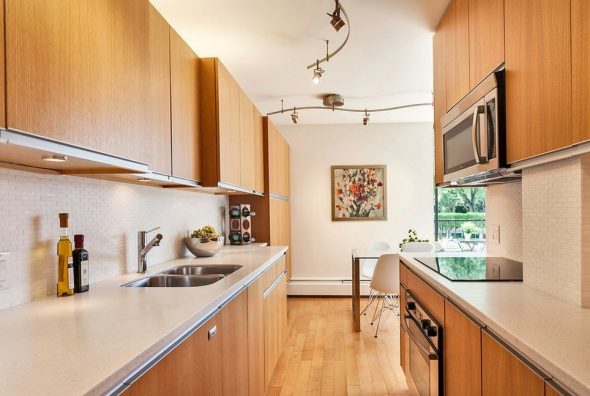
Parallel lay-out is suitable for a walk-through kitchen with a sufficiently large area.
It is not enough just to choose the bend line of the lockers and the table top. It is necessary to clearly calculate where the unit of furniture will be located.
Additional furniture layout rules
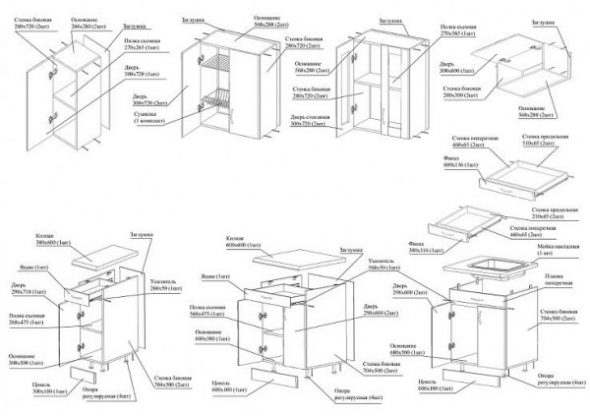
Detailed plan for the design of kitchen cabinets with indication of specific elements and types of their installation
Consider the location of gas and plumbing pipes. The first to hide behind the fronts of lockers is undesirable. But the waterways need to hide from the eyes of the household and guests. Calculate the required holes in the cabinets. If the sink is not immediately located at the pipes, it will be necessary to make through passages in the walls.
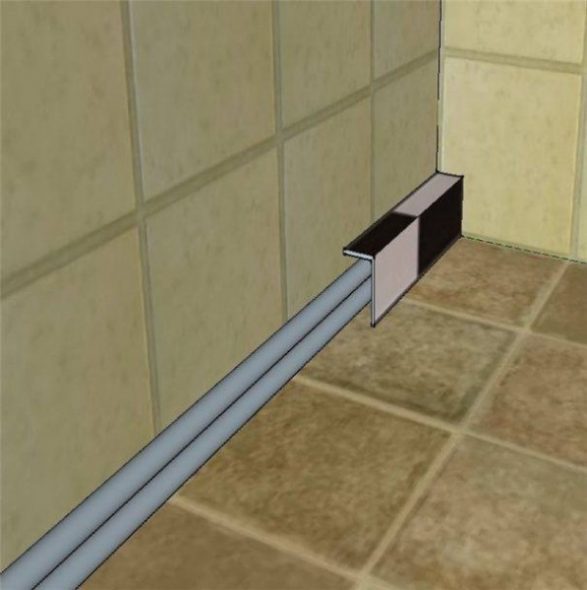
A plasterboard box under which a pipe is covered may become an independent piece of furniture.
Do not forget that under the lockers need to allocate additional space (for opening the doors). It is equal to the length of the section, 45-70 cm. Do not put kitchen islands and bar counters closer than this distance.
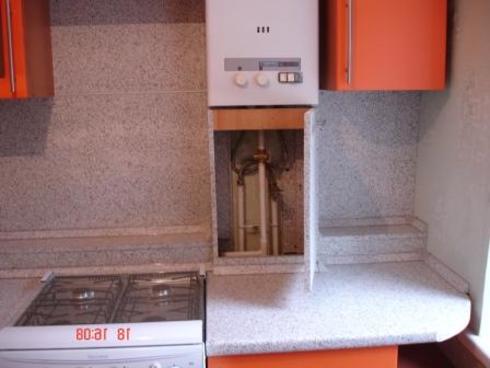
Gas pipes are hidden in a decorative cabinet
Recently, the microwave oven and coffee machine is transferred to the top line of the cabinets. The lower half of the section is replaced by an open niche where one of the devices is installed. Do not place such niches above the stove or sink, as This may cause a short circuit. When calculating the height and length, consider the parameters of the device: usually microwaves are produced with dimensions of 50 by 40 cm, coffee machines - 45 by 60.
Recommendations for the placement of electrical appliances
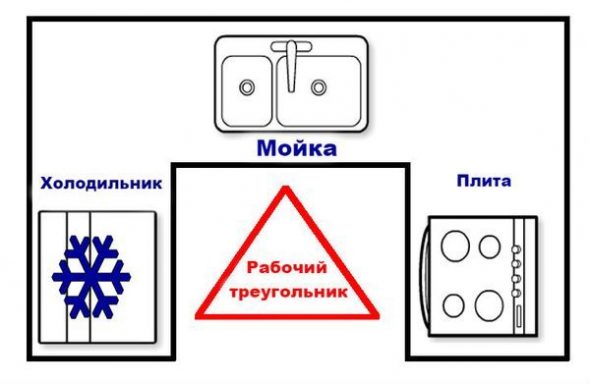
Convenient and practical kitchen set can be divided into three zones
The center of the kitchen should be a “work triangle” - the area where the sink, refrigerator and stove are located. The distance should be such that the owner could move from one zone to another in two steps without encountering any obstacles in his path.
The optimal location of the "triangle".
- Fridge. Approaching the window - the coolness from the street allows to increase the life of the unit, moreover, the device located in the corner does not close the view of the kitchen and does not interfere with moving around the room.
- Wash. Between the refrigerator and the sink, it is desirable to make a gap in one section, although it is not mandatory. Just this distance can be used to defrost foods or cut them. Wash should not be far removed from plumbing pipes.
- Plate. Be sure to keep the distance between the sink and the heating element - at least 70 cm. This will protect the stove from splashing water, which can lead to short circuit of the wiring. For the same reason, it is desirable to remove the sink from the refrigerator.
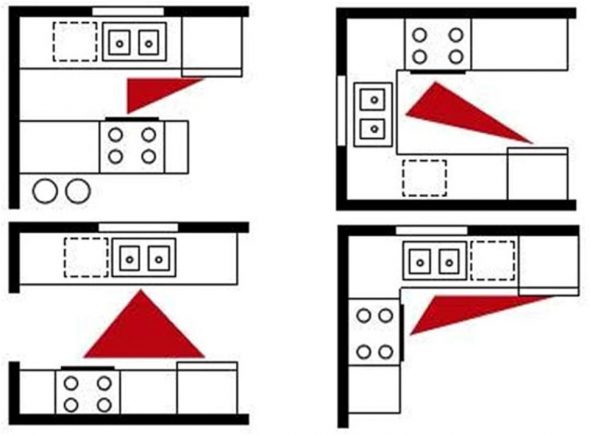
Possible options for the location of zones in the kitchen according to the rule of the triangle
It is better to use the lower section of the cabinets for household appliances: a dishwasher, a washing machine, an oven, etc.
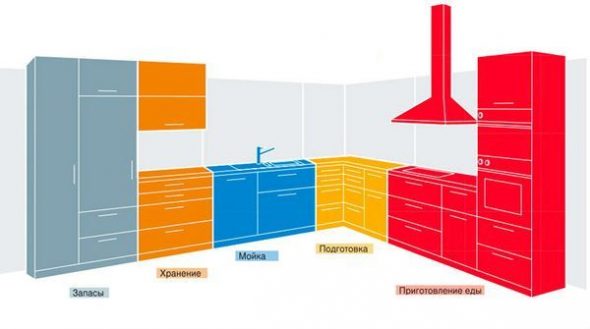
Distribution of five functional areas in the kitchen
Useful tips
Before you embody an electronic drawing in life, visit with him a kitchen furniture store. For a small fee, analyze in detail the project you have made the headset with a consultant. He may notice mistakes and omissions that the owner would not have seen in time.
During the implementation of the project, use some of the services of professionals. For example, the milling of holes for washing or other devices trust them. With this approach, the furniture will be aesthetically pleasing, without gaps, and will last longer.
Major mistakes
Most of the beginners forget to measure the angle of inclination of the wall or the ratio of the lateral and upper plane of the room. Because of this, problems arise: the lockers either do not fit or form an uneven line. This defect can be corrected by major changes: creating a new locker or leveling the wall. To avoid this problem, it is necessary to study in advance the evenness of the wall, ceiling and floor.
Another mistake - the lack of "allowance". When calculating the dimensions of furniture should take into account the error of about 10 mm. That is, the total length of the lockers should be less than the same parameter of the wall by 1 cm. Then all sections will fit into the niche easily and quickly.
Video: Creating a kitchen project with KitchenDraw
 Making the original kitchen with your own hands from furniture panels
Making the original kitchen with your own hands from furniture panels
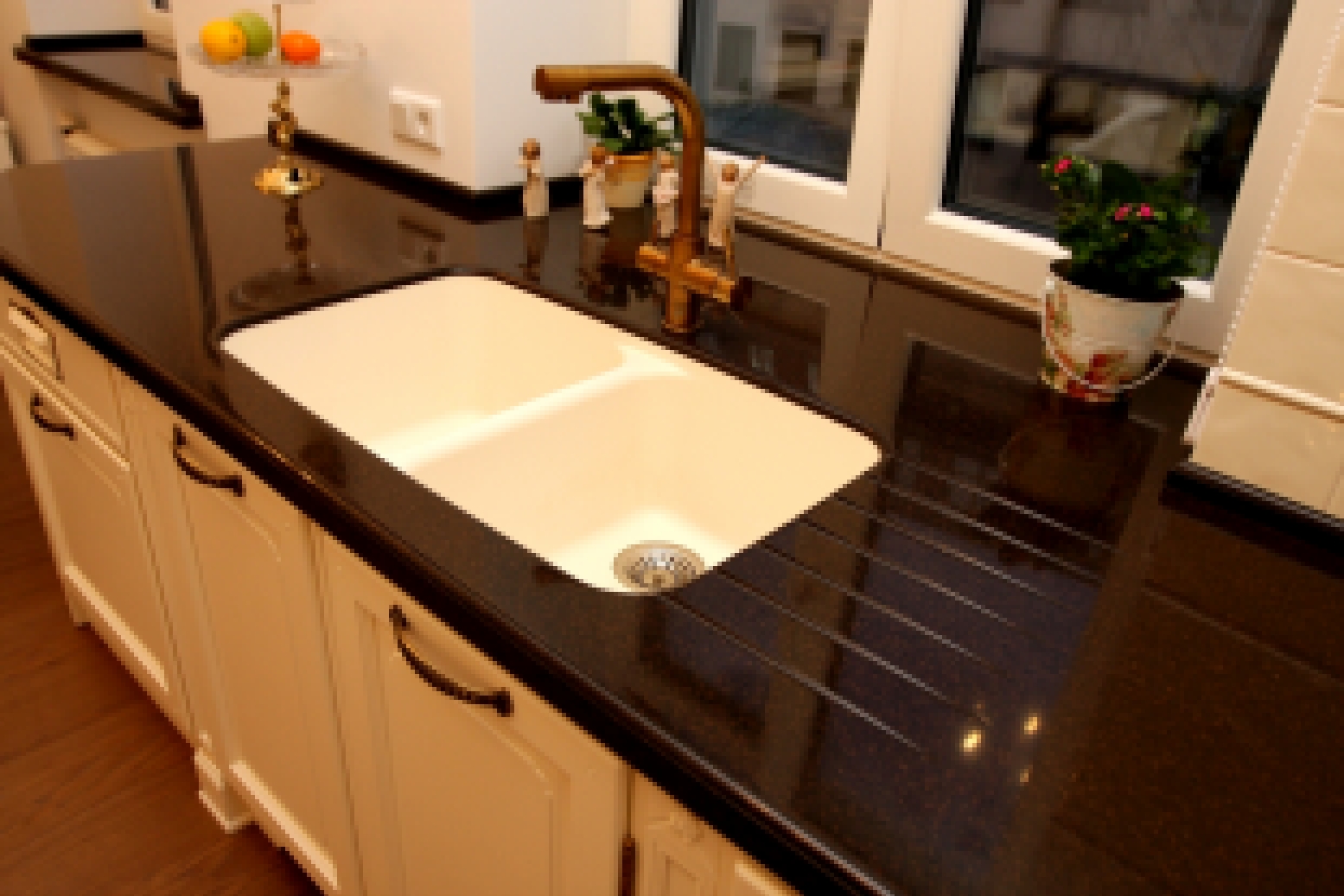 How to choose the kitchen countertop
How to choose the kitchen countertop
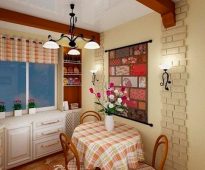 Tips for decorating the wall in the kitchen near the table
Tips for decorating the wall in the kitchen near the table
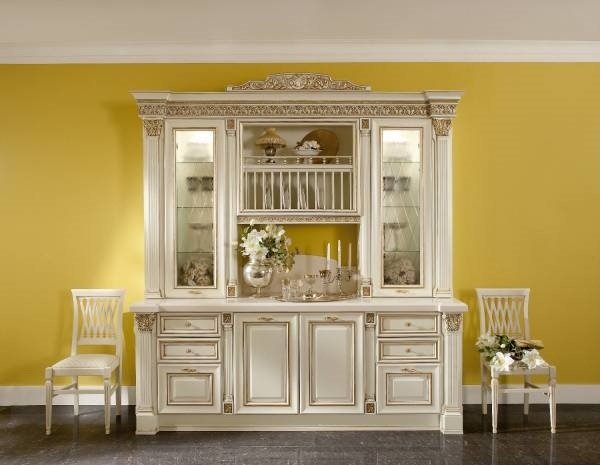 Buffet for the kitchen - a cultural tradition or a modern twist in the interior?
Buffet for the kitchen - a cultural tradition or a modern twist in the interior?
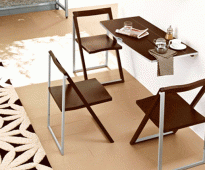 Choosing kitchen tables and chairs for a small kitchen
Choosing kitchen tables and chairs for a small kitchen
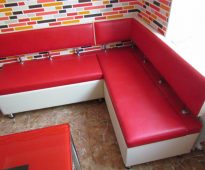 We do a banner of a kitchen corner the hands
We do a banner of a kitchen corner the hands
